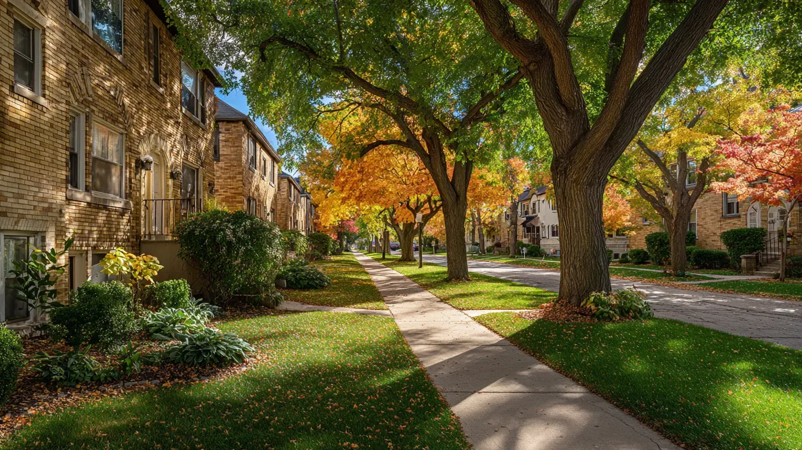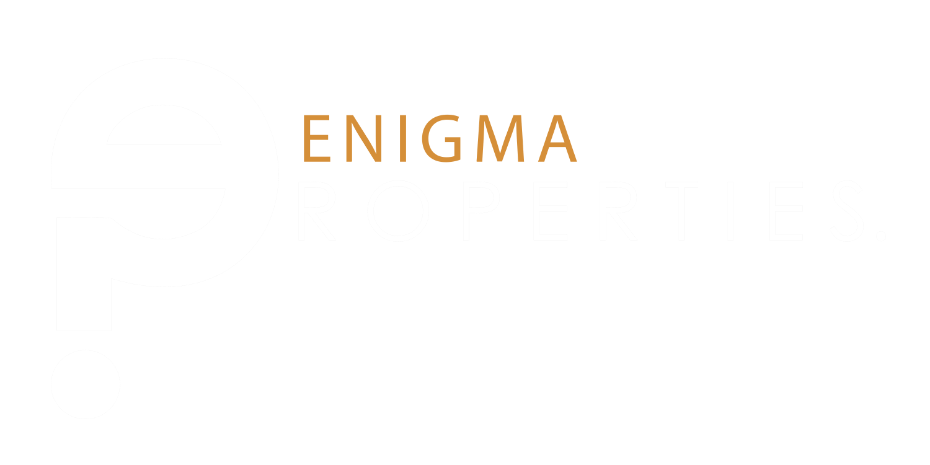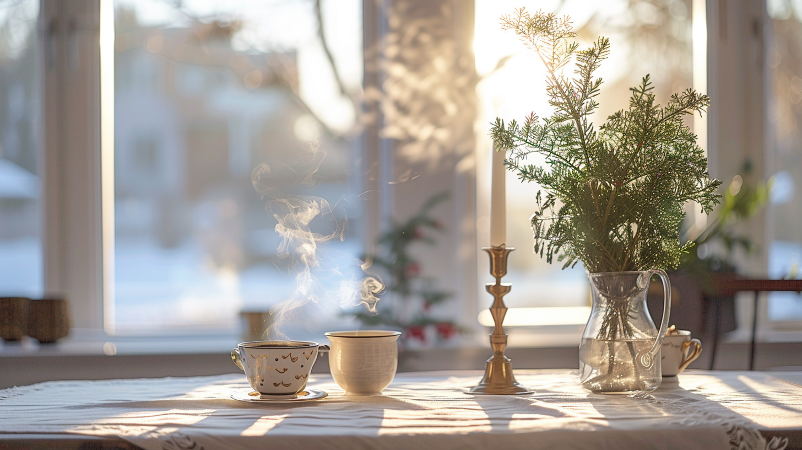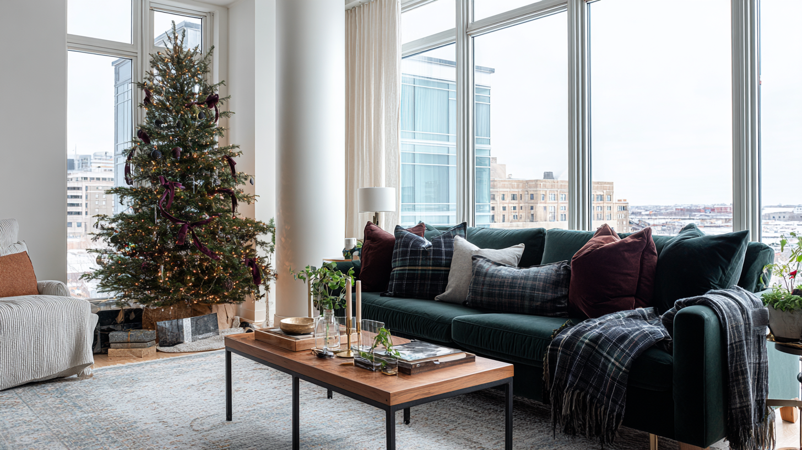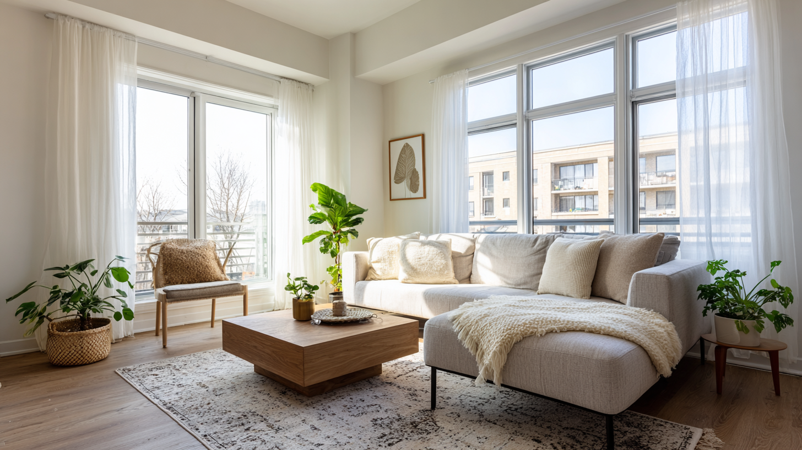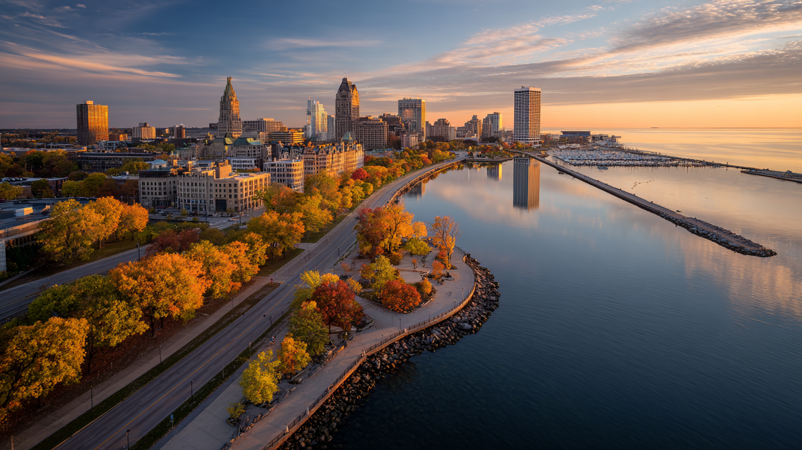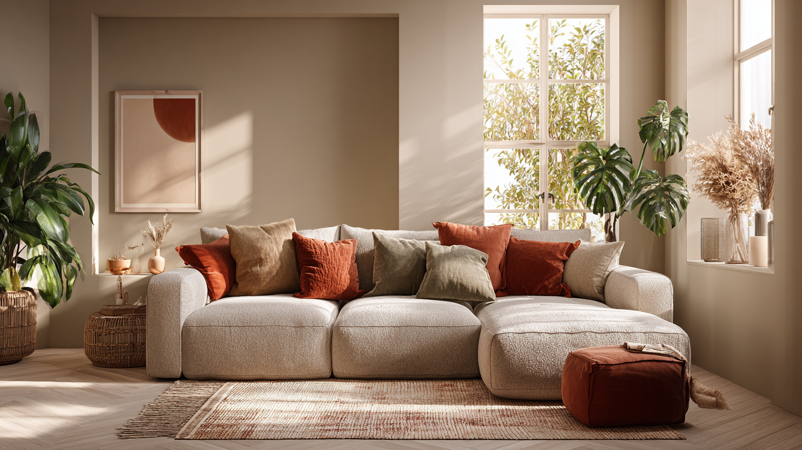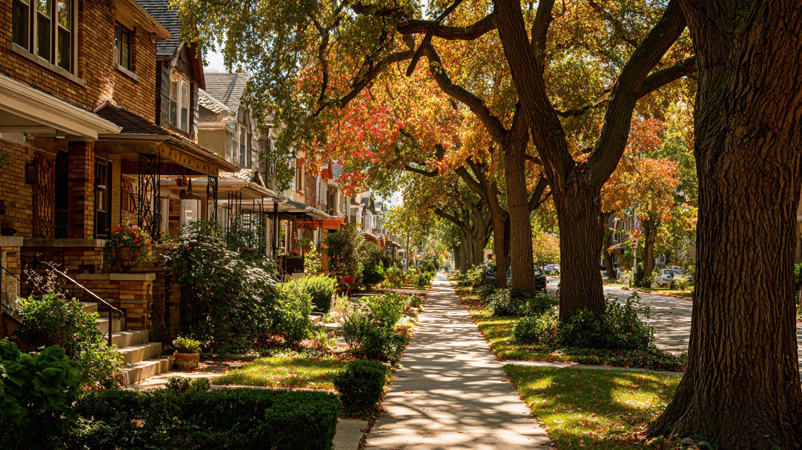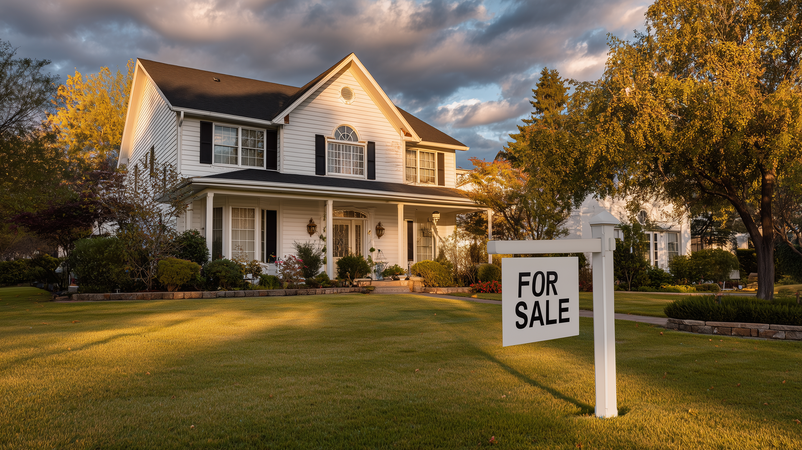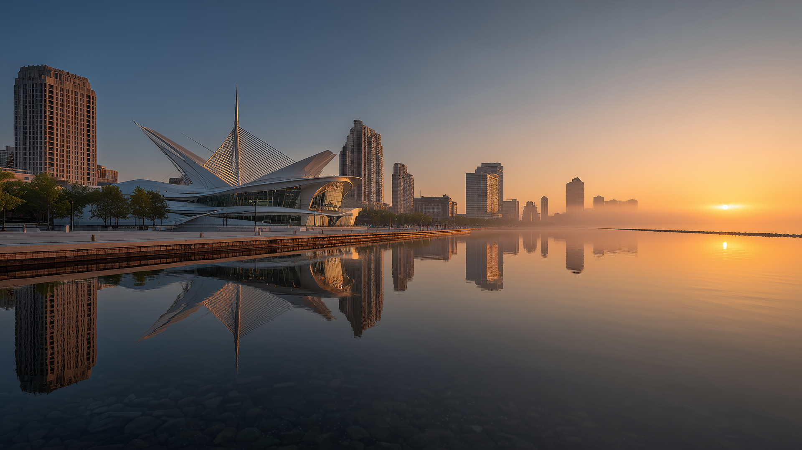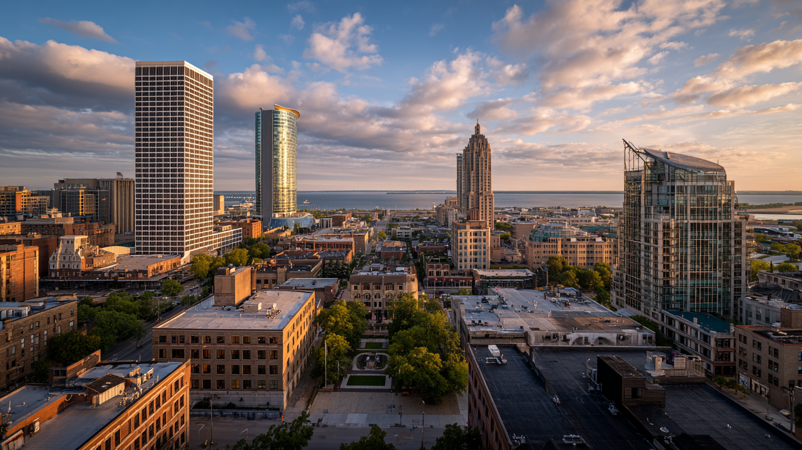How Breaking Rules Could Create Better Apartments
Apartment designs across North America follow a standard blueprint: a long hallway, units on either side, and single windows in each apartment. This design has been shaped more by building regulations than by creativity. While this layout works, it doesn’t leave much room for innovation or flexibility to create homes that better serve diverse needs. What if we relaxed or even reimagined some of the rules? Could breaking these traditional regulations lead to better apartments and more vibrant communities?
This article will explore groundbreaking ideas from the 2024 Decoding Density competition and show how innovative designs could improve apartment living while addressing the housing crisis.
The Problem with Traditional Apartment Design
Today’s apartments are often built within rigid frameworks that prioritize safety and efficiency over creativity. For example:
- Two Staircases Requirement: Building codes in North America require every apartment above two or three stories to have two staircases. This regulation was established in the 1940s to prevent fire hazards, but it limits the layout possibilities for modern apartments.
- Maximum Floor Space Rules: Many cities impose strict limits on how much floor space developers can use, including hallways and other shared areas. As a result, these spaces are often minimized, making buildings feel cramped.
- Setback Rules: Buildings must be set back a certain distance from property lines, which often leaves behind wasted, unusable spaces.
While these rules were created with good intentions, they inadvertently limit what’s possible. Designers from the Decoding Density competition are proving that we can create better, more efficient apartments by rethinking these constraints.
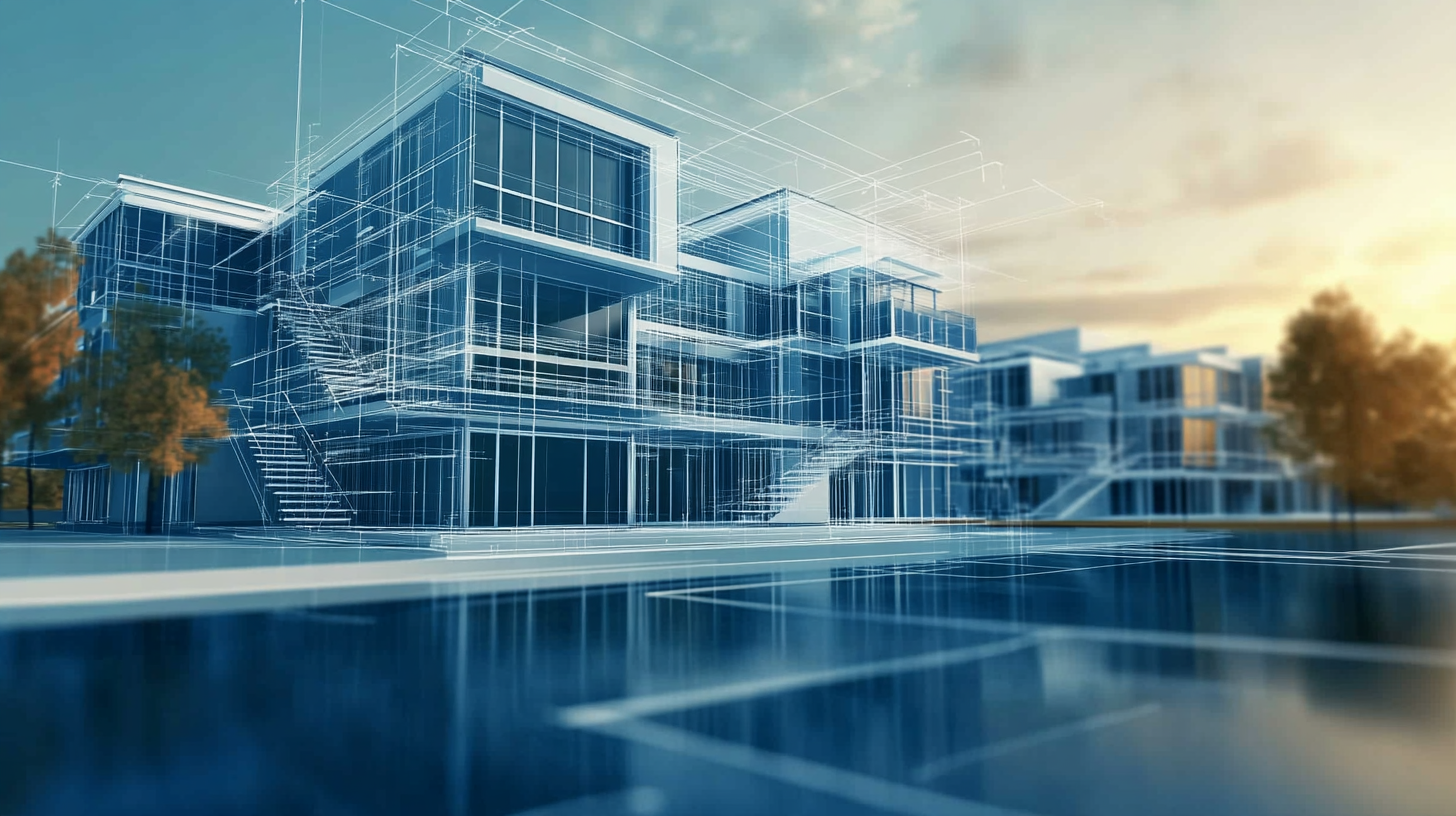
Ideas That Break the Mold
Here are some of the most exciting ideas that came out of the Decoding Density competition, highlighting how breaking traditional rules could reshape apartment design.
1. Single-Staircase Apartments
One of the most popular ideas in the competition was using a single staircase to connect all the units in a building. This design:
- Allows more compact layouts, making apartments possible on smaller properties.
- Frees up space for larger family-sized apartments, such as three- or four-bedroom units.
- Provides more natural light and better ventilation by enabling corner apartments with windows on two sides.
For example, the Desiplex design fits 10 homes onto a 20-foot-wide property by using a single staircase and elevator. Similarly, the Rise and Connect design uses this approach to create spacious family apartments with up to three bedrooms.
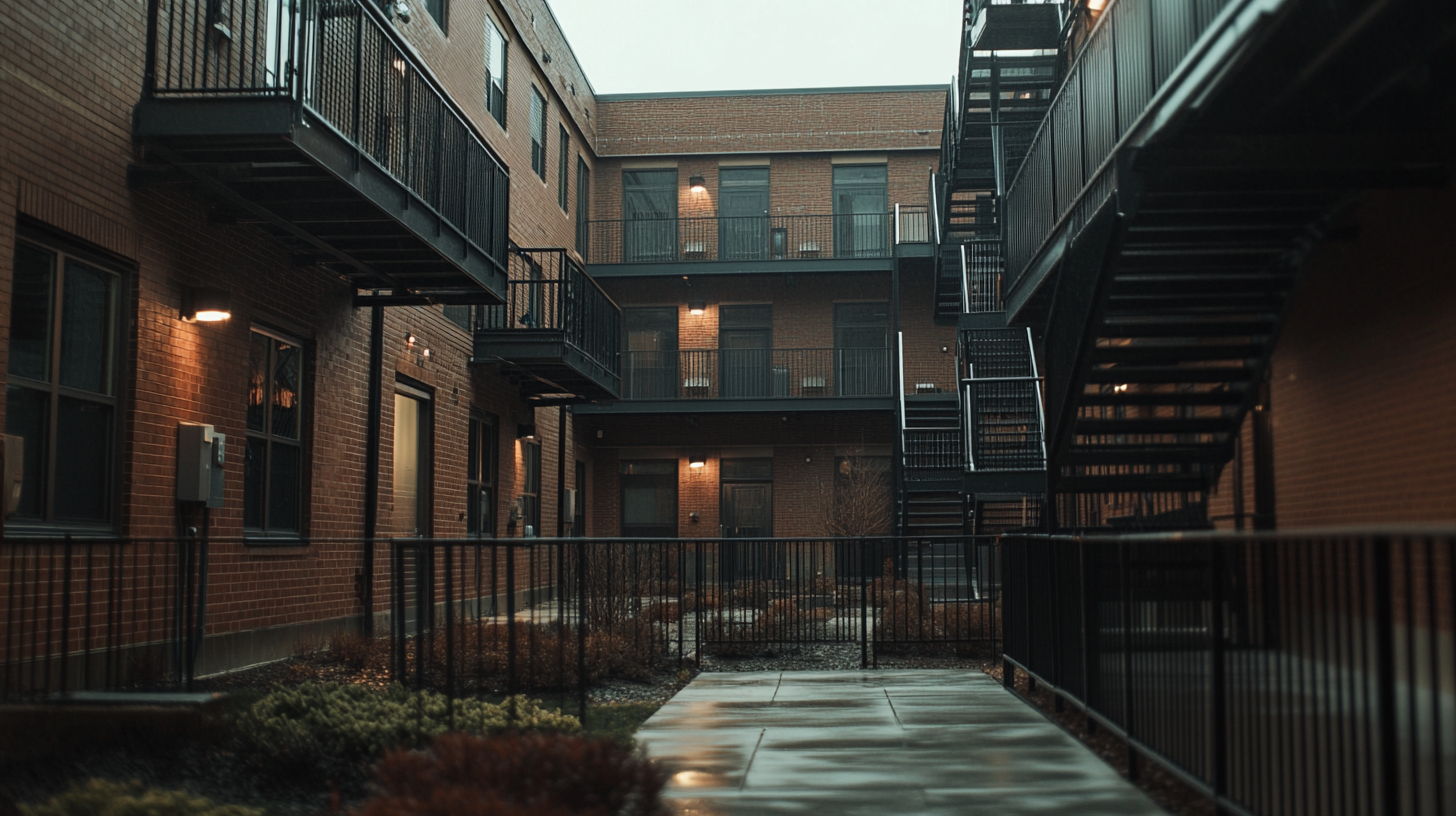
2. Reimagined Circulation Spaces
Circulation spaces like hallways and staircases are typically designed for pure functionality. But many competition entries turned these spaces into vibrant, community-focused areas.
- Courtyard-Style Apartments: Open walkways and staircases overlooking shared courtyards foster stronger community bonds. Residents can interact with neighbors and participate in group activities in these spaces.
- Shared Density Design: This entry features a courtyard with a shared kitchen, workshop, guest suite, and even a small storefront for businesses like cafes. Despite its amenities, the building fits on a typical single-family lot.
- Talis House: This design features stairs and patios that connect to the street, creating a sense of openness and space for gatherings.
By relaxing maximum floor space rules and allowing more creative use of hallways, architects could bring these ideas to life.
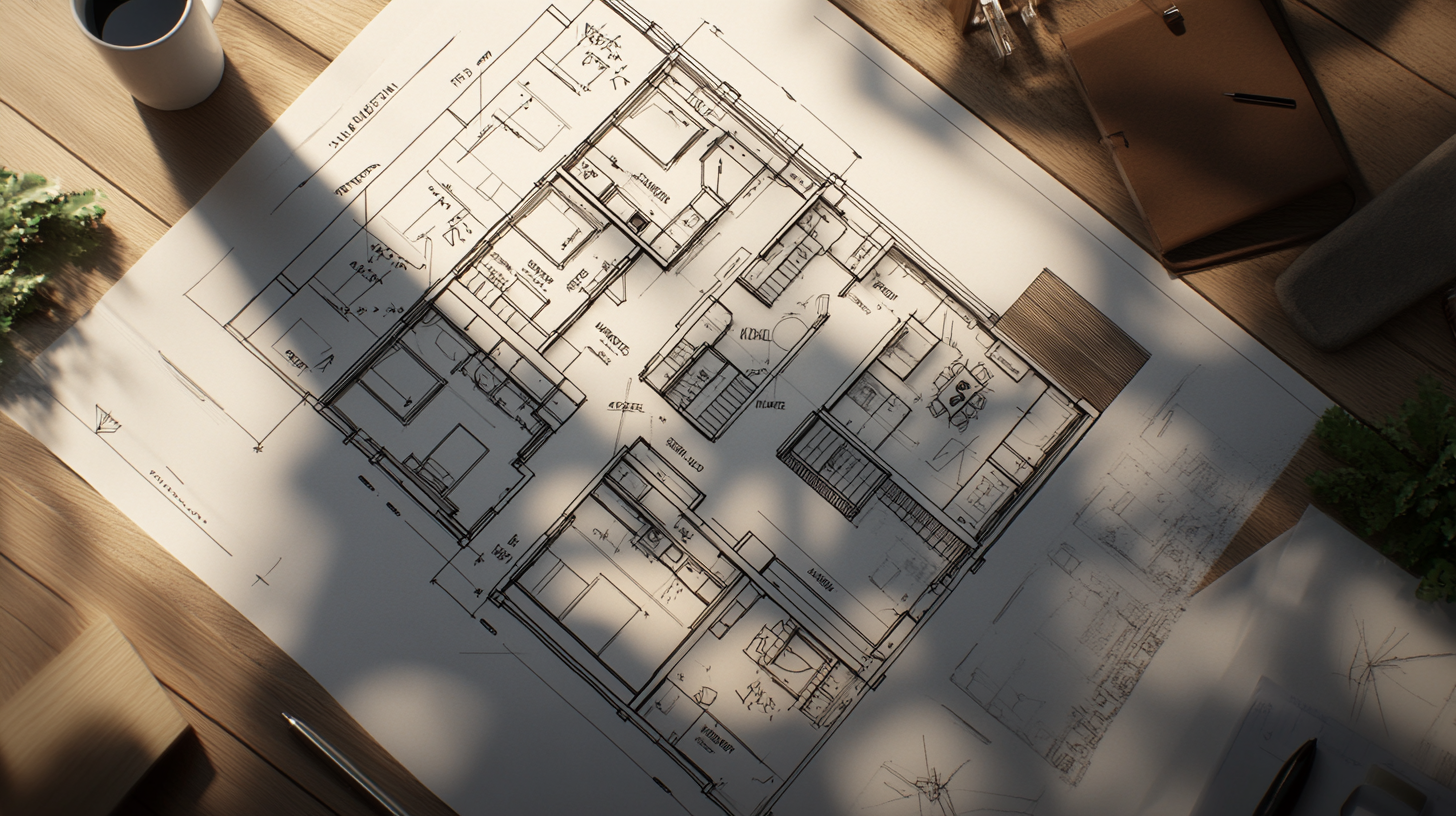
3. Connected Buildings with Shared Amenities
Some designs proposed connecting multiple apartment buildings through shared spaces.
- In Collective Radicals, balconies and walkways connect neighboring apartments, creating a network of shared staircases and elevators.
- Towerhouse includes generous backyards that can be combined with adjacent properties to create shared playgrounds, gardens, and other communal spaces.
This approach addresses a common issue: smaller apartments often lack space for amenities like gyms or co-working spaces. By connecting multiple buildings, residents can pool resources and enjoy better amenities without needing to live in massive apartment complexes.
4. Flexible Setback Rules
Current setback rules often lead to wasted space. Many competition entries proposed rethinking this regulation to allow for:
- Buildings placed closer to the street, leaving more room for spacious backyards.
- Shared balconies and patios between buildings, creating opportunities for community interaction.
For example, by adjusting setback rules, developers could create connected backyards that double as playgrounds, community gardens, or even outdoor coworking spaces.
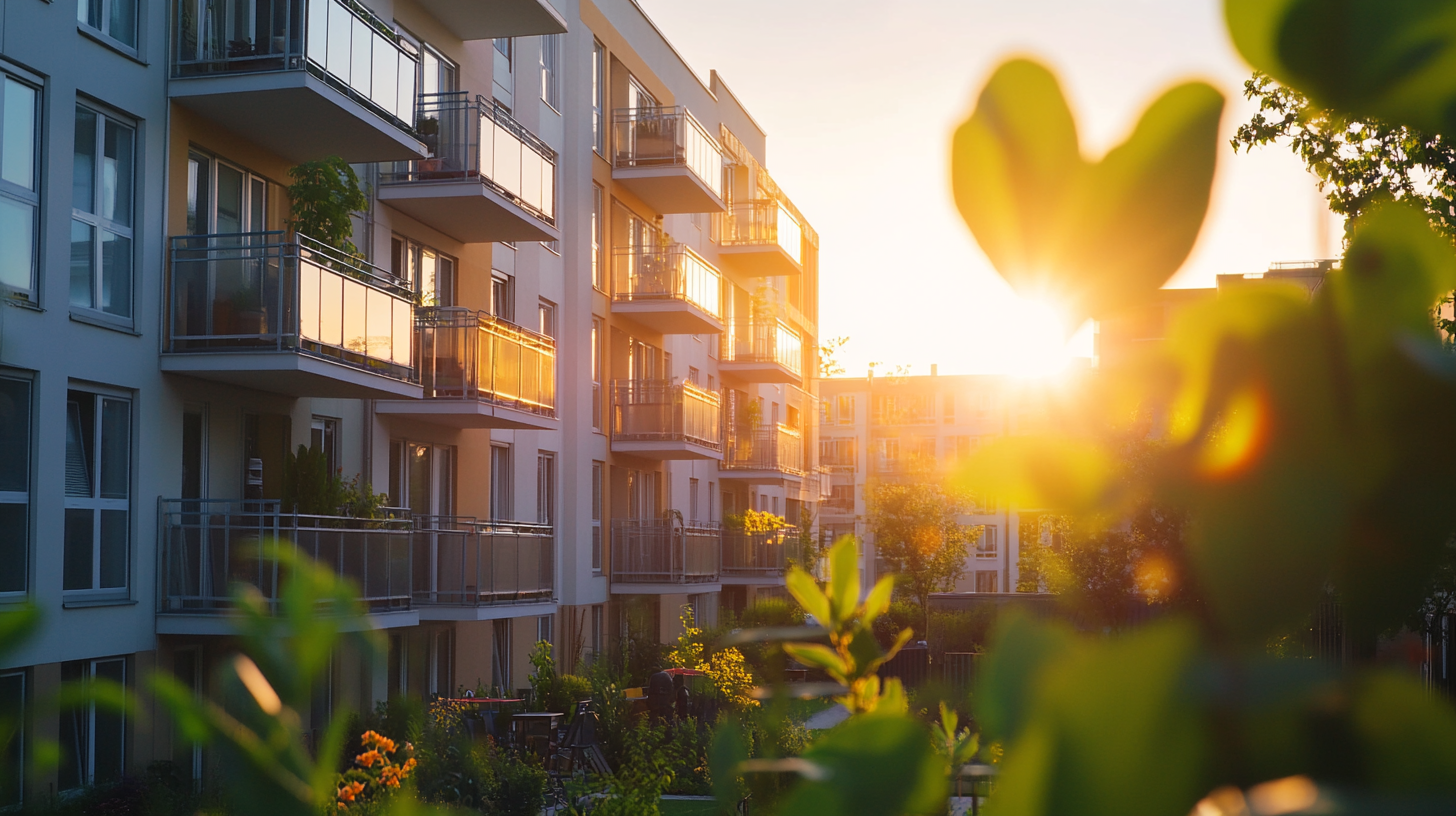
Why Rethink These Rules?
While these ideas sound exciting, some might wonder why it’s necessary to change existing regulations. There are a few key reasons:
- Addressing the Housing Crisis: North America faces a significant housing shortage. Cities need to allow for creative solutions to maximize the use of limited land and provide affordable housing.
- Improving Livability: Current apartment designs often prioritize efficiency over quality of life. Flexible regulations would allow for more light, better ventilation, and community-friendly designs.
- Environmental Benefits: Compact apartments that make better use of space can reduce urban sprawl and promote sustainable living.
Examples of Success
Some cities have already embraced these ideas and seen success.
- Seattle, Washington: The city allows single-staircase buildings, which has led to innovative designs like compact, 10-unit apartments on lots typically used for single-family homes.
- Global Inspiration: Cities like Tokyo, Japan, and Copenhagen, Denmark, have long embraced creative apartment layouts, including shared spaces and courtyard-style designs. These cities demonstrate how rethinking traditional rules can lead to more livable and community-oriented housing.
Breaking Rules for a Better Future
The Decoding Density competition highlights an important reality: the rules governing apartment design can and should evolve. By rethinking regulations like staircase requirements, maximum floor space limits, and setback rules, we can create apartments that are more spacious, affordable, and community-focused.
Whether it’s adding shared courtyards, building family-friendly layouts, or connecting multiple apartments through shared spaces, these ideas offer a glimpse into a better future for housing.
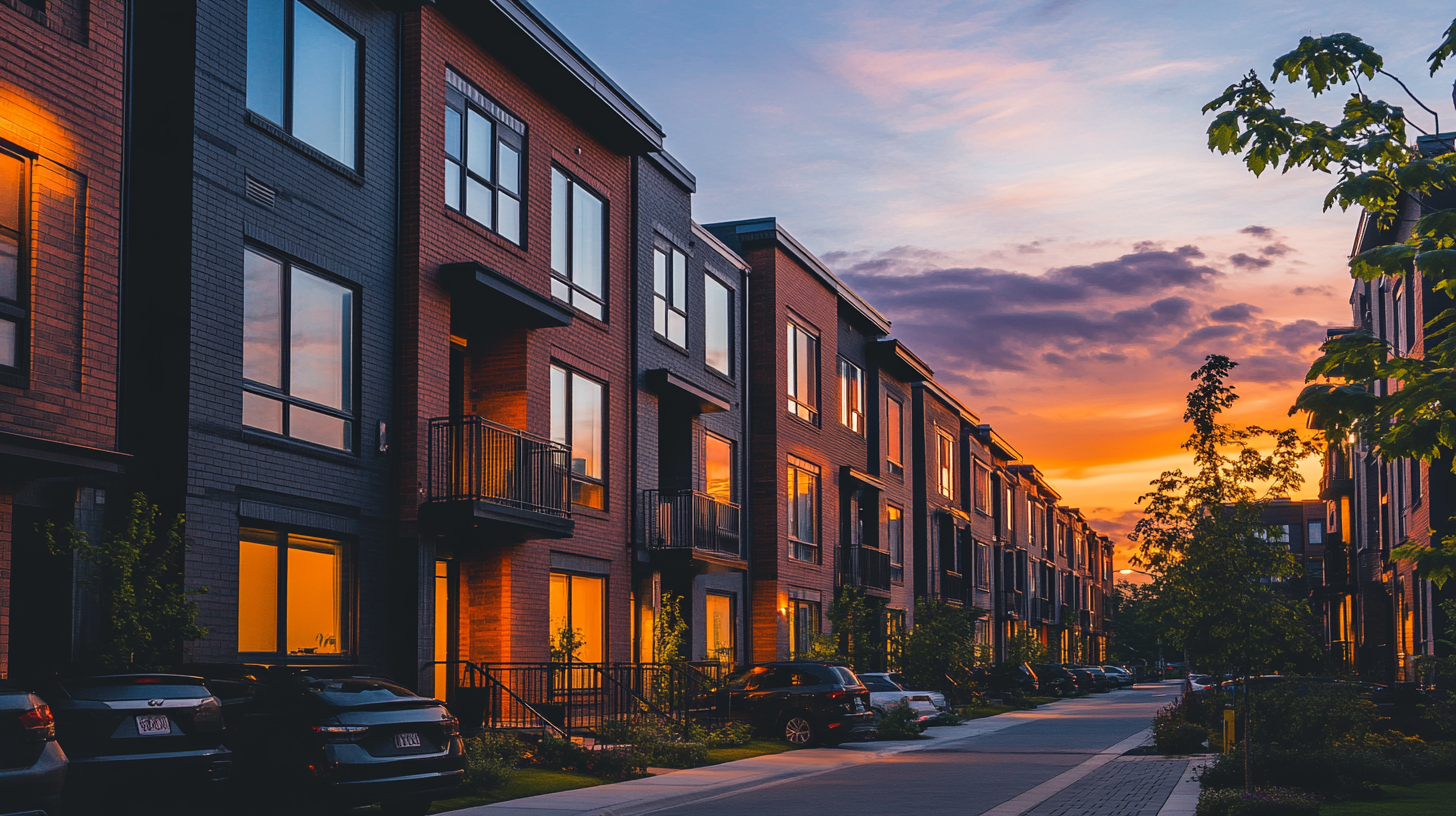
Learn More About Innovative Apartments with Enigma Properties
At Enigma Properties, we’re passionate about rethinking what apartment living can be. As a property manager in Milwaukee, Wisconsin, we offer a variety of apartments across the city to fit your lifestyle.
Interested in making the most out of your rental? Check out our previous article, Best & Worst DIY Rental-FriendlyUpgrades: Peel & Stick + More, for tips on personalizing your space.
Explore our available apartments today and start imagining your future home with Enigma Properties!
